infill design in the compact city
flexible housing units in a shifting framework
barcelona, spain
senior studio | spring 2020
prof. mark cottle + prof. ignacio lopez alonso
longitudinal elevation - along carrer de roc boronat
in this studio I took on the problem of designing long-term accommodation for recent arrivals to barcelona, exploring opportunities for small-scale infill projects in the neighborhood of poble nou, investigating the morphological structure and history of this barrio, with an eye toward proposing buildings that are knitted into the existing fabric. in addition, I looked for ways to design apartments that can be flexible, with function-neutral spaces, able to accommodate a variety of household sizes, and to support aging in place.
the existing building at the site on the corner of carrer de pujades and carrer de roc boronat is a car mechanic's shop, built around 1956. the structure of this building will remain as a new apartment building is constructed above, floating and slightly cantilevering over the existing building, sliding to the edge of the street and rising to meet the height of the newest buildings in this up-and-coming area of barcelona.
open floor layout

1.2 m grid across the site

array grid of rooms
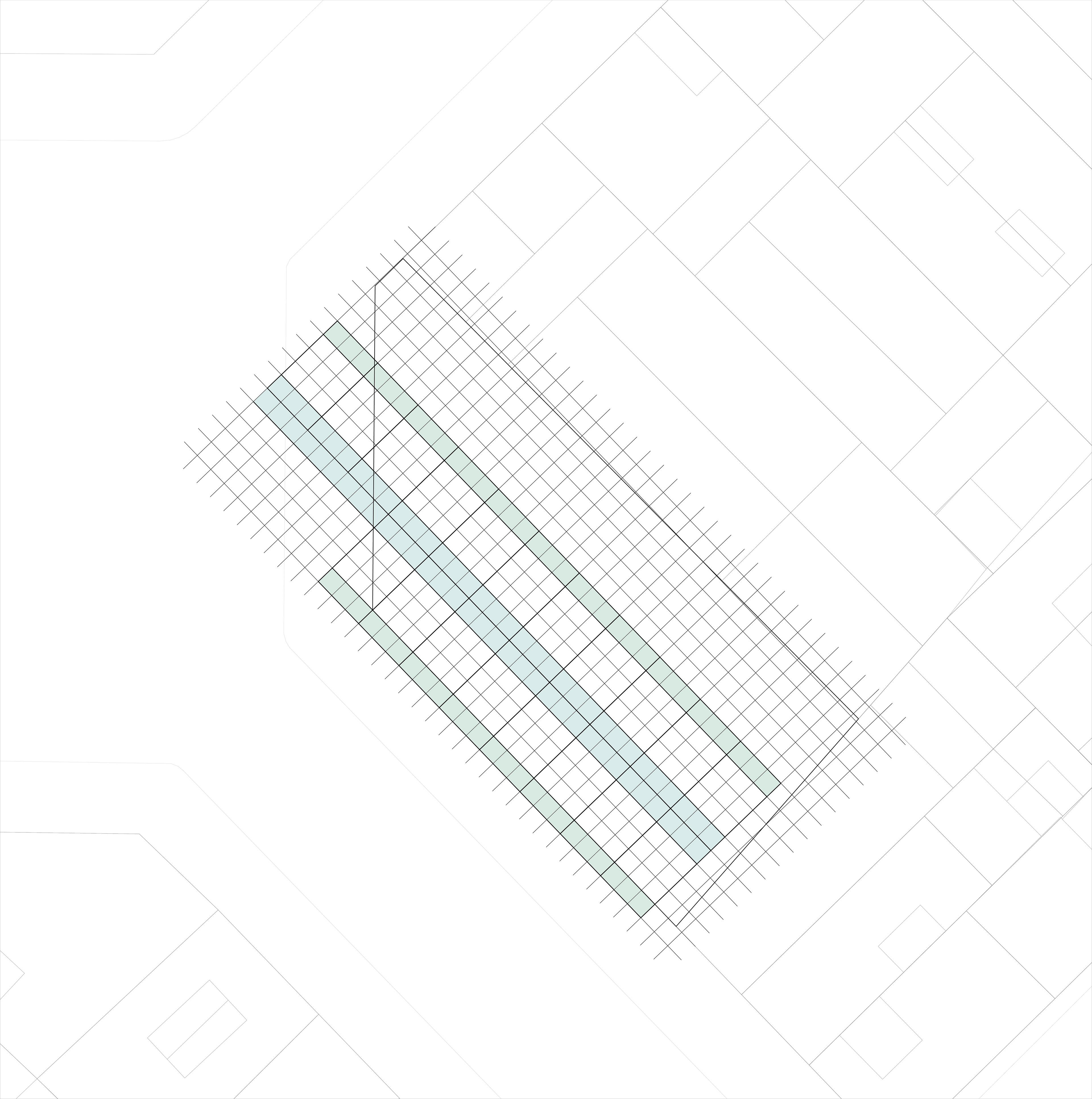
trim against site boundaries
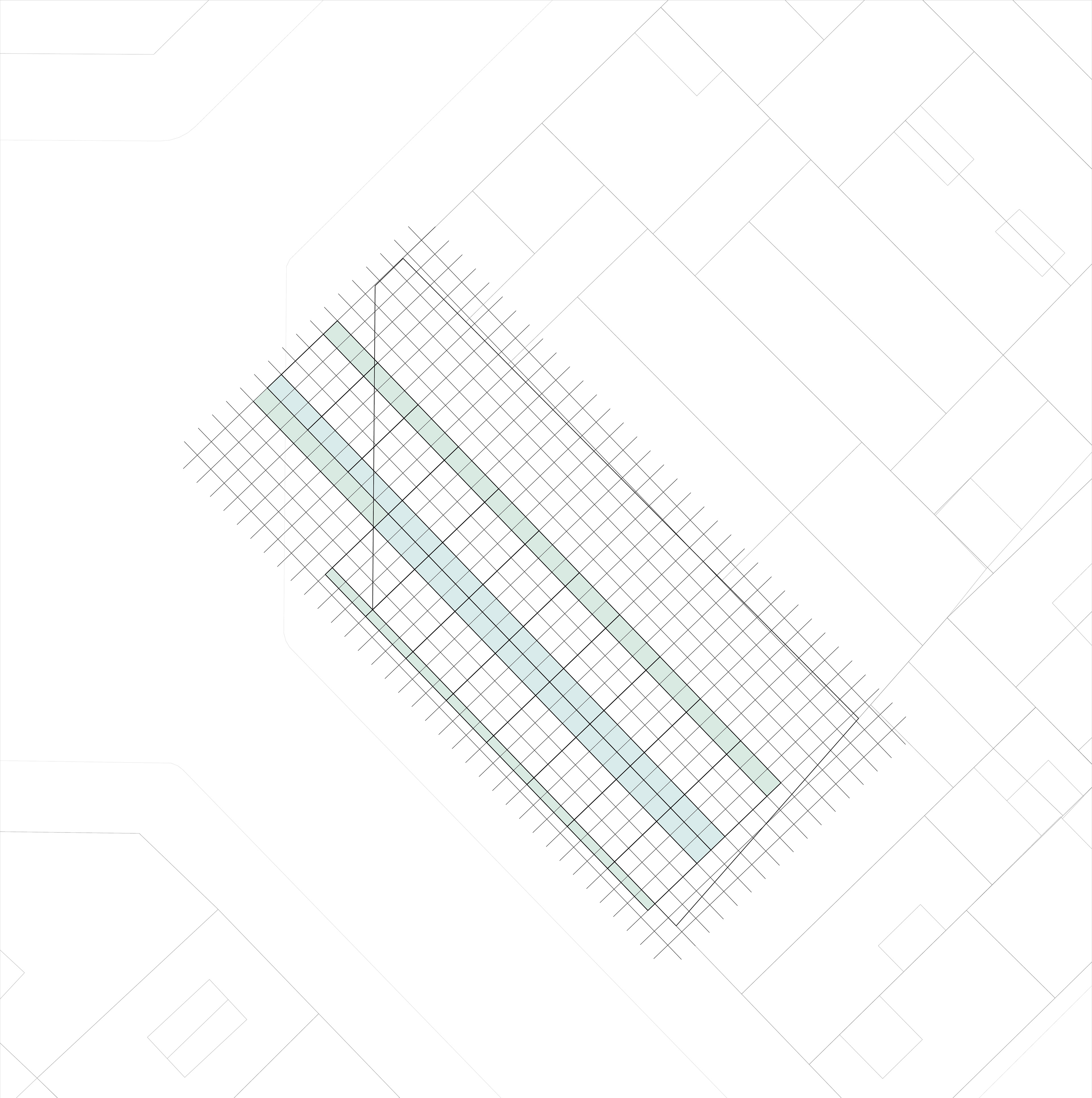
tailor balconies
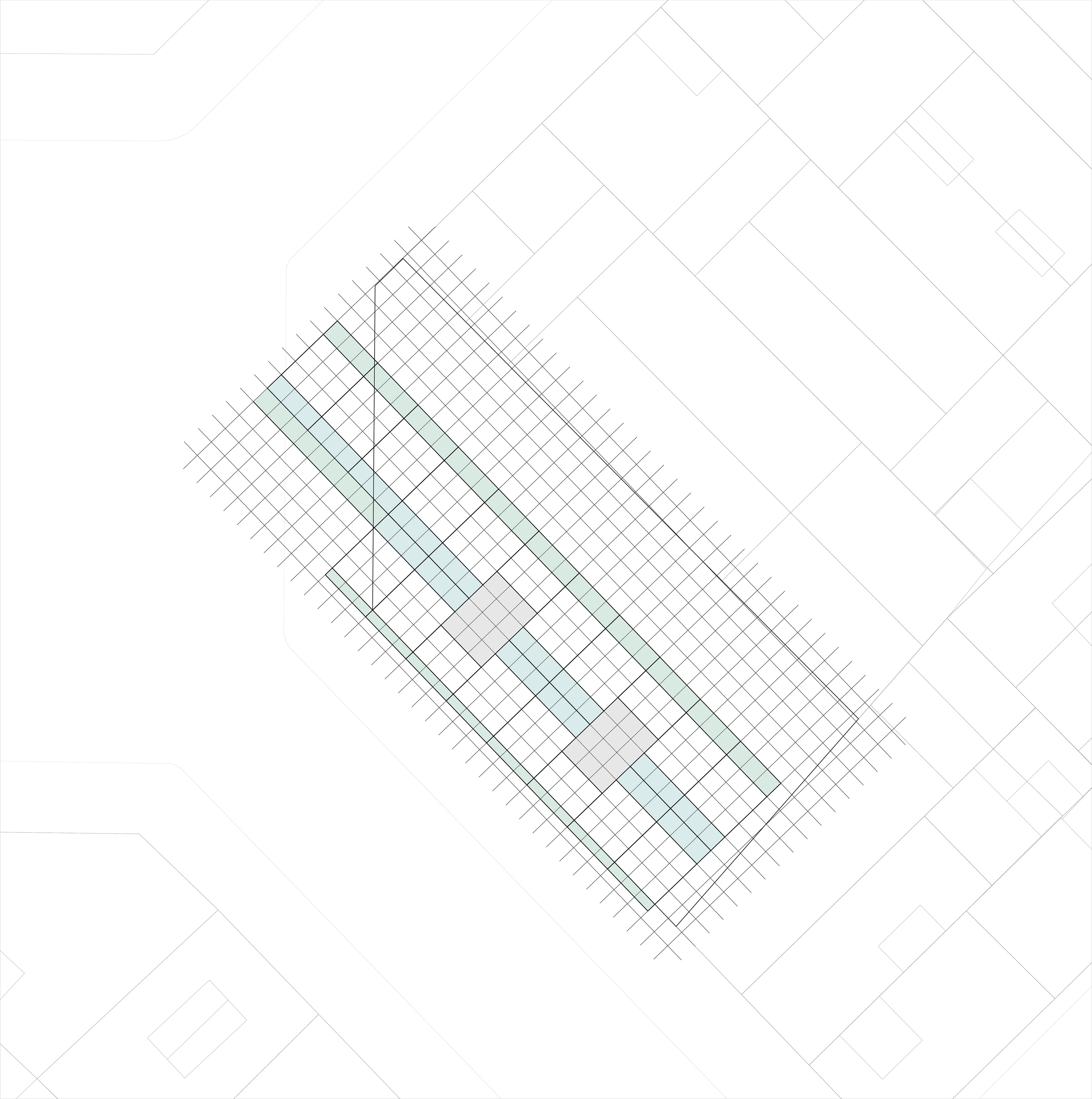
add vertical circulation
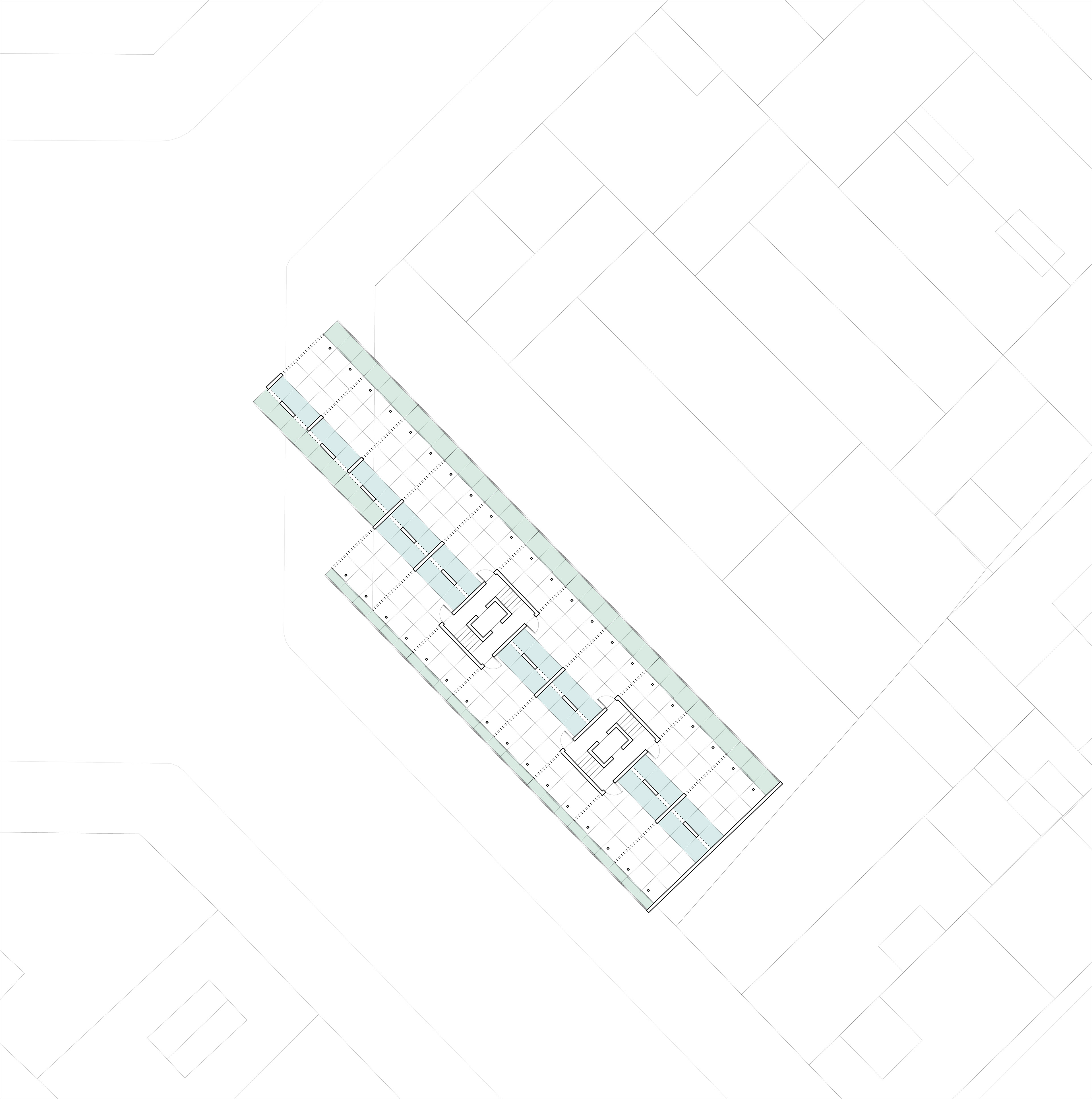
flexible plan
the generic floorplan is composed of an initially open layout of rooms, with each room broken down into three layers; service, indoor, and outdoor, each at dimensions that are functional for a variety of types of occupation. this creates a system of rooms that can be aggregated to form a wide variety of units. once created, a unit remains flexible, and can add or subtract rooms. if there are adjacent open rooms, the unit can expand into these open rooms as families grow and change.
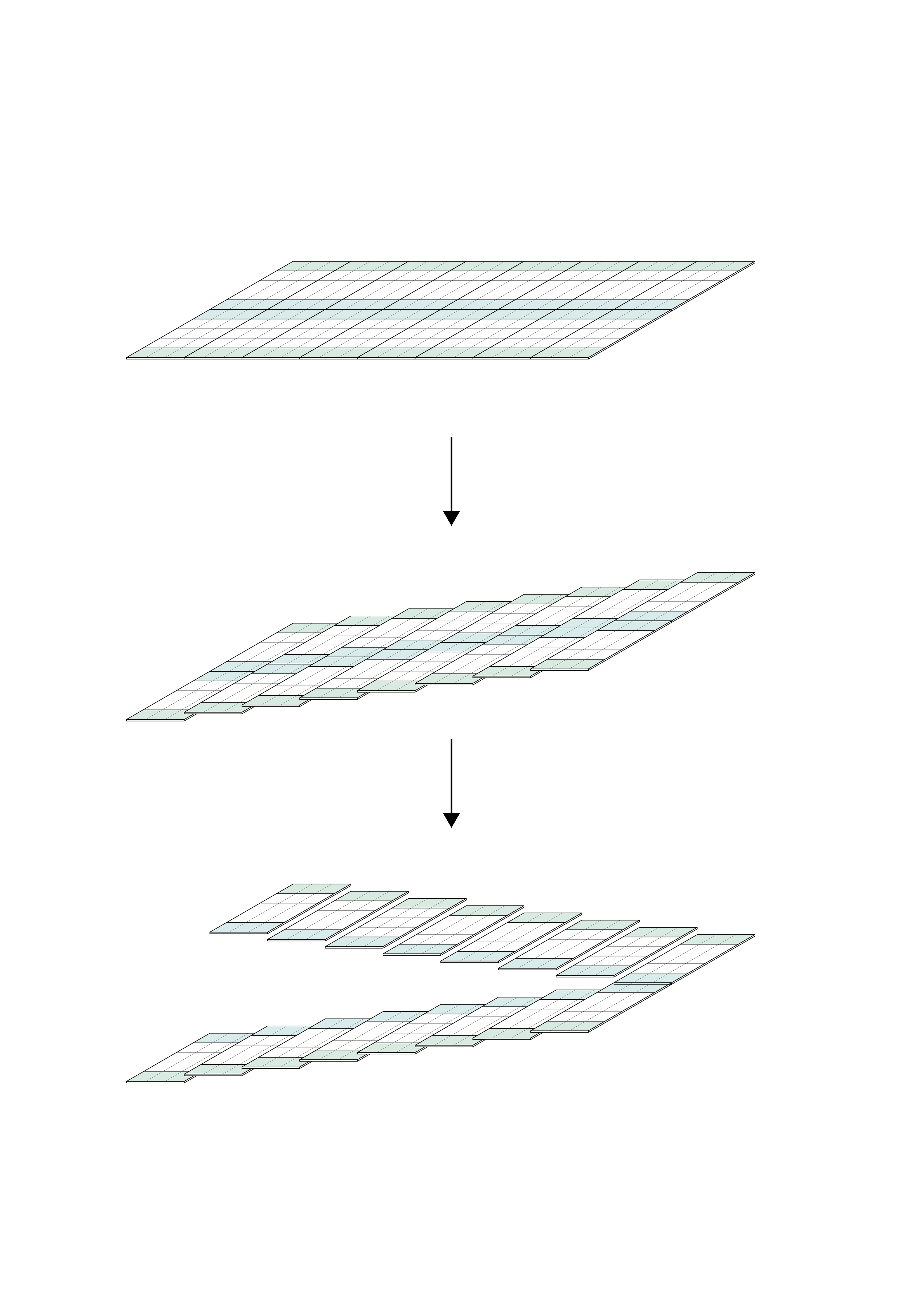
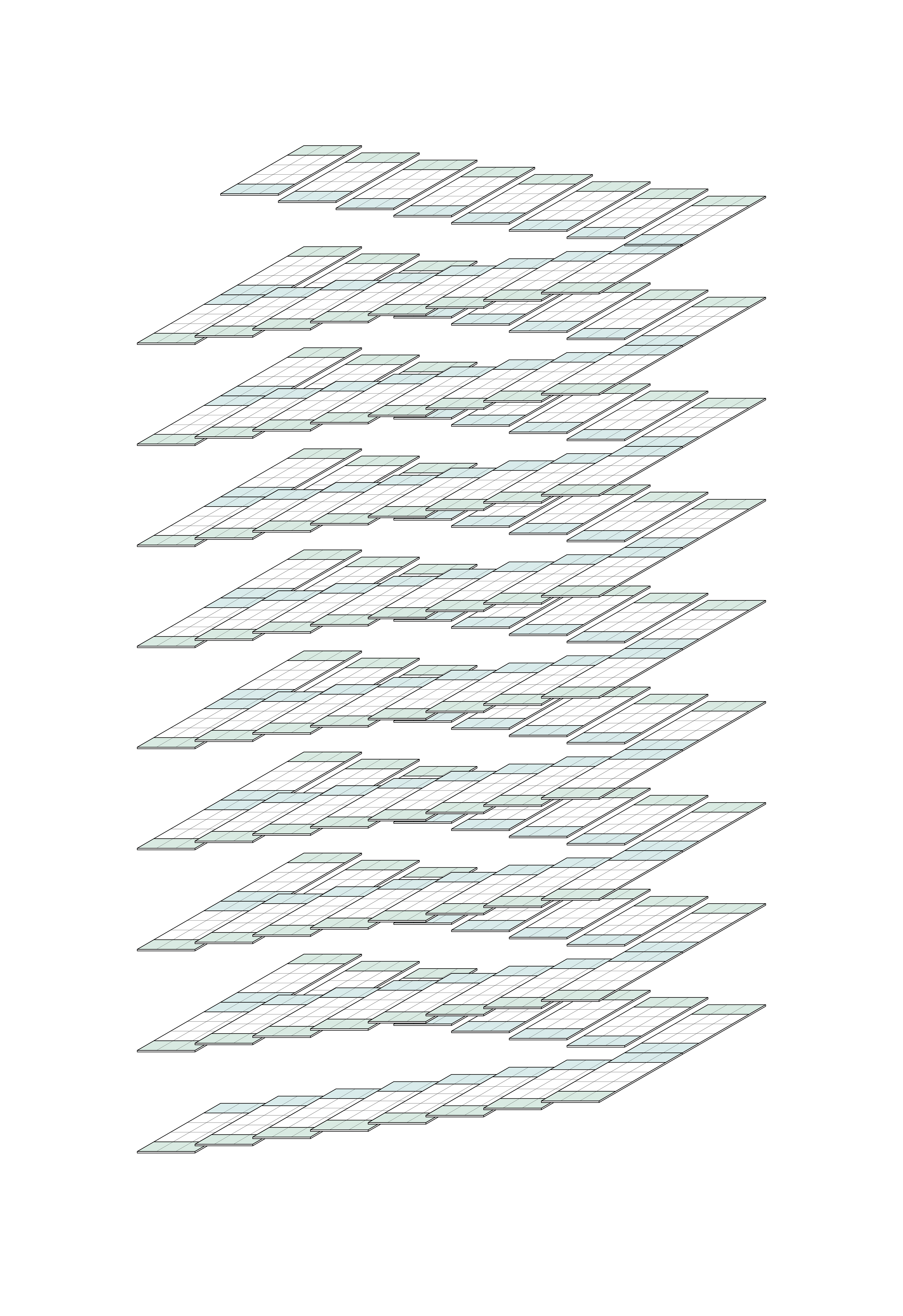
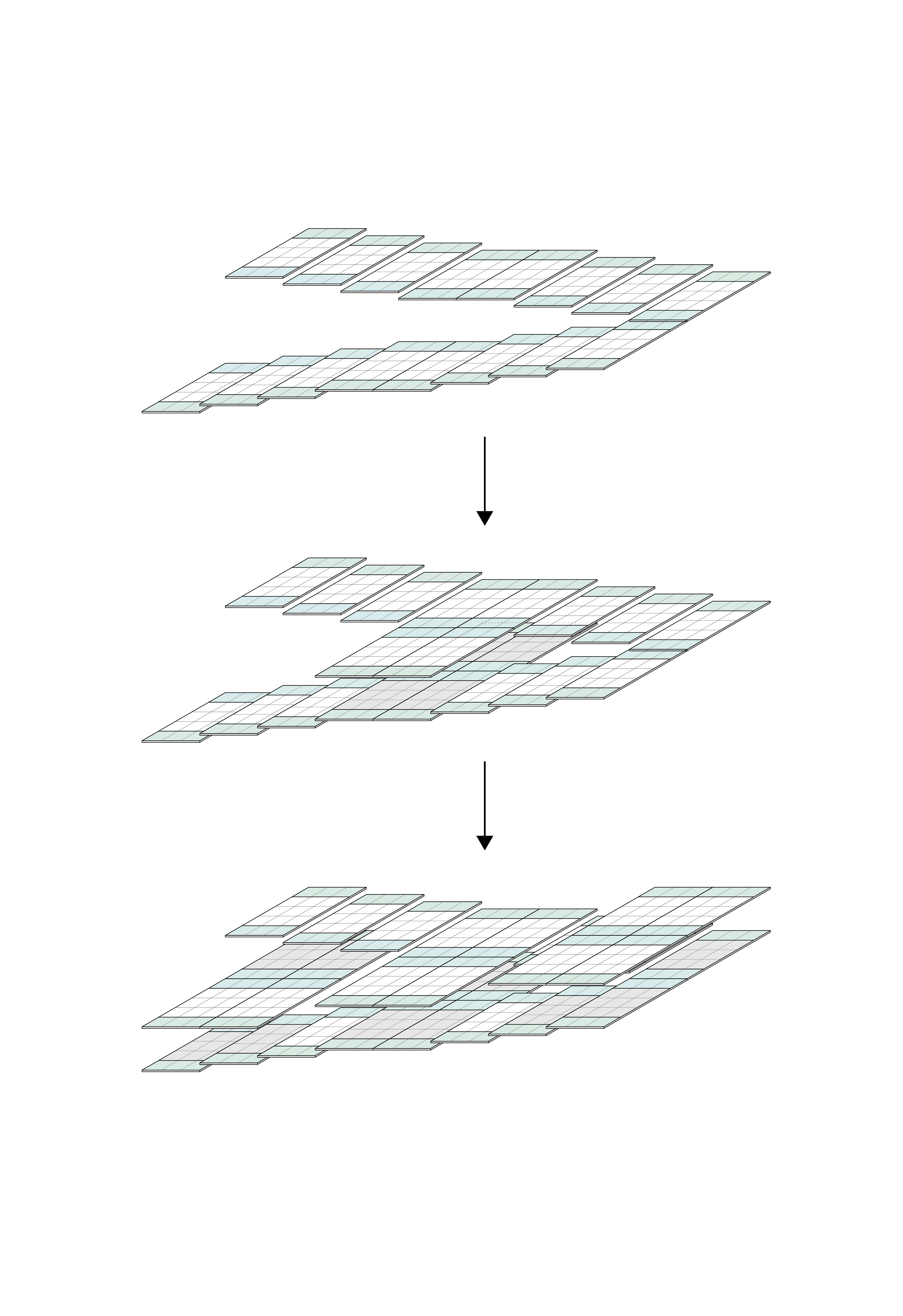
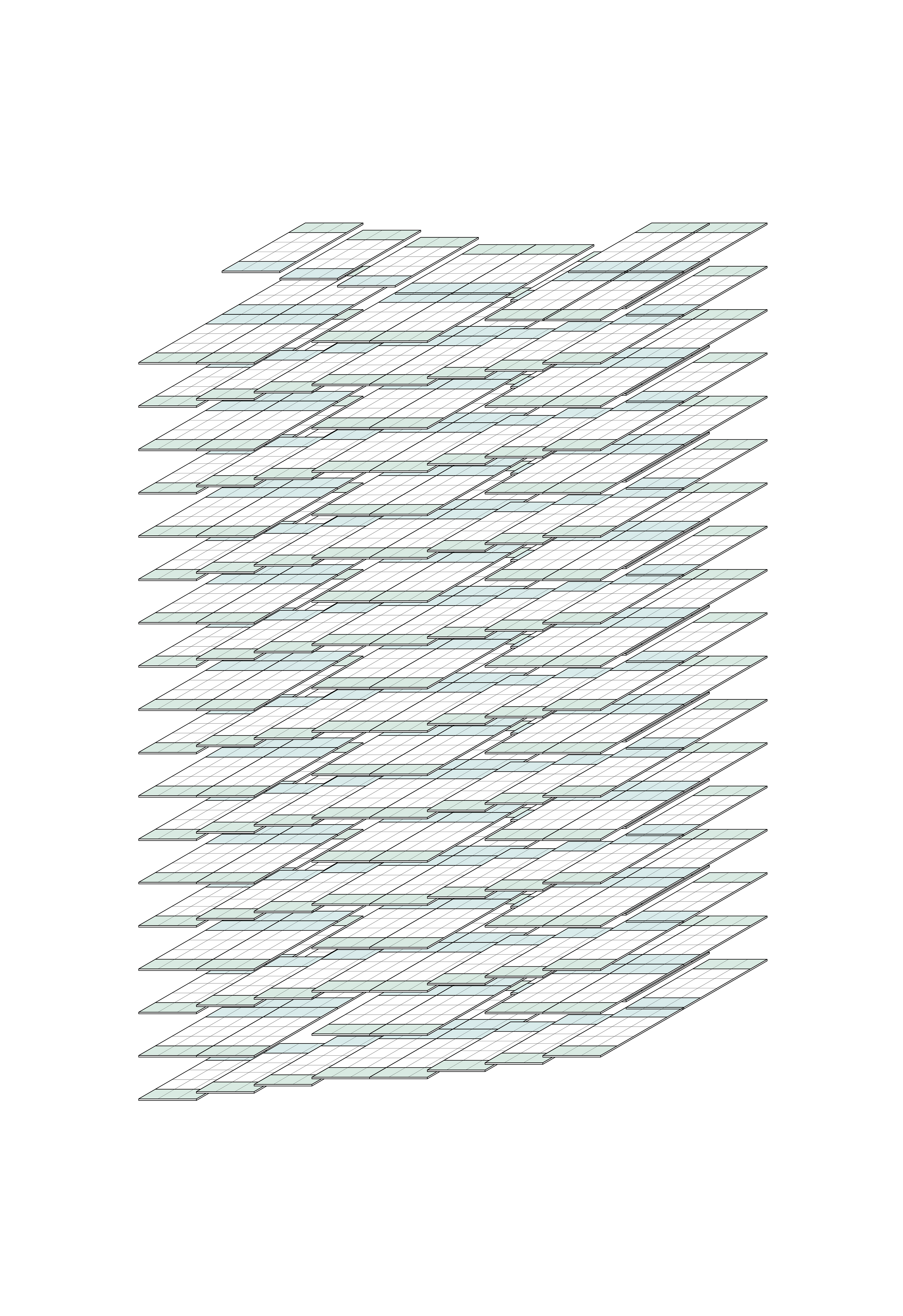
to make this system even more flexible, the floorplates gradually step up, forming a continuous spiral, making both lateral and vertical connections between rooms a possibility, further increasing the diversity of unit types, and the ability to meet the spatial needs of the tenants.
floor 1 - entry + electric car charging station
floor 2 - community space + garden
transverse elevation

