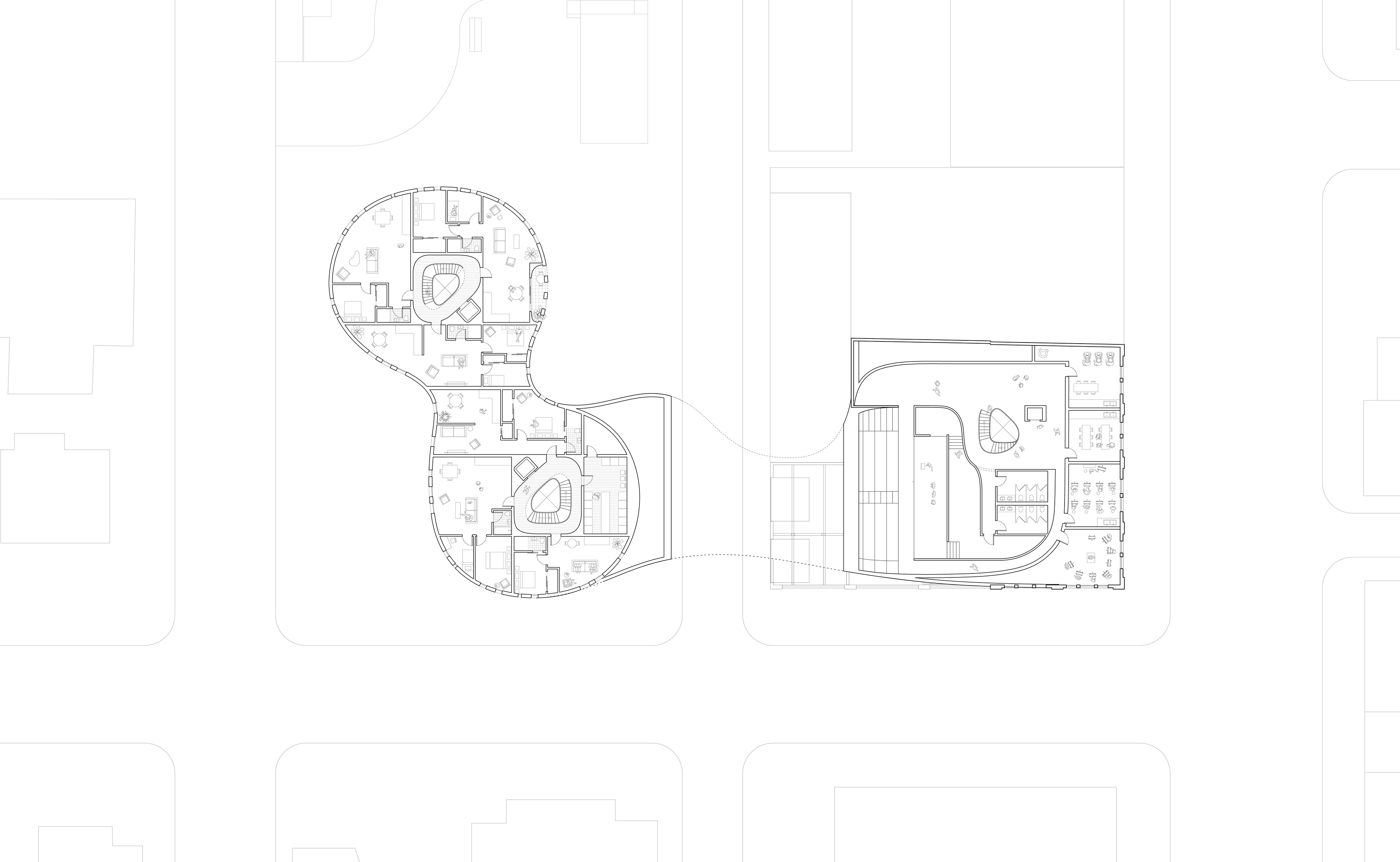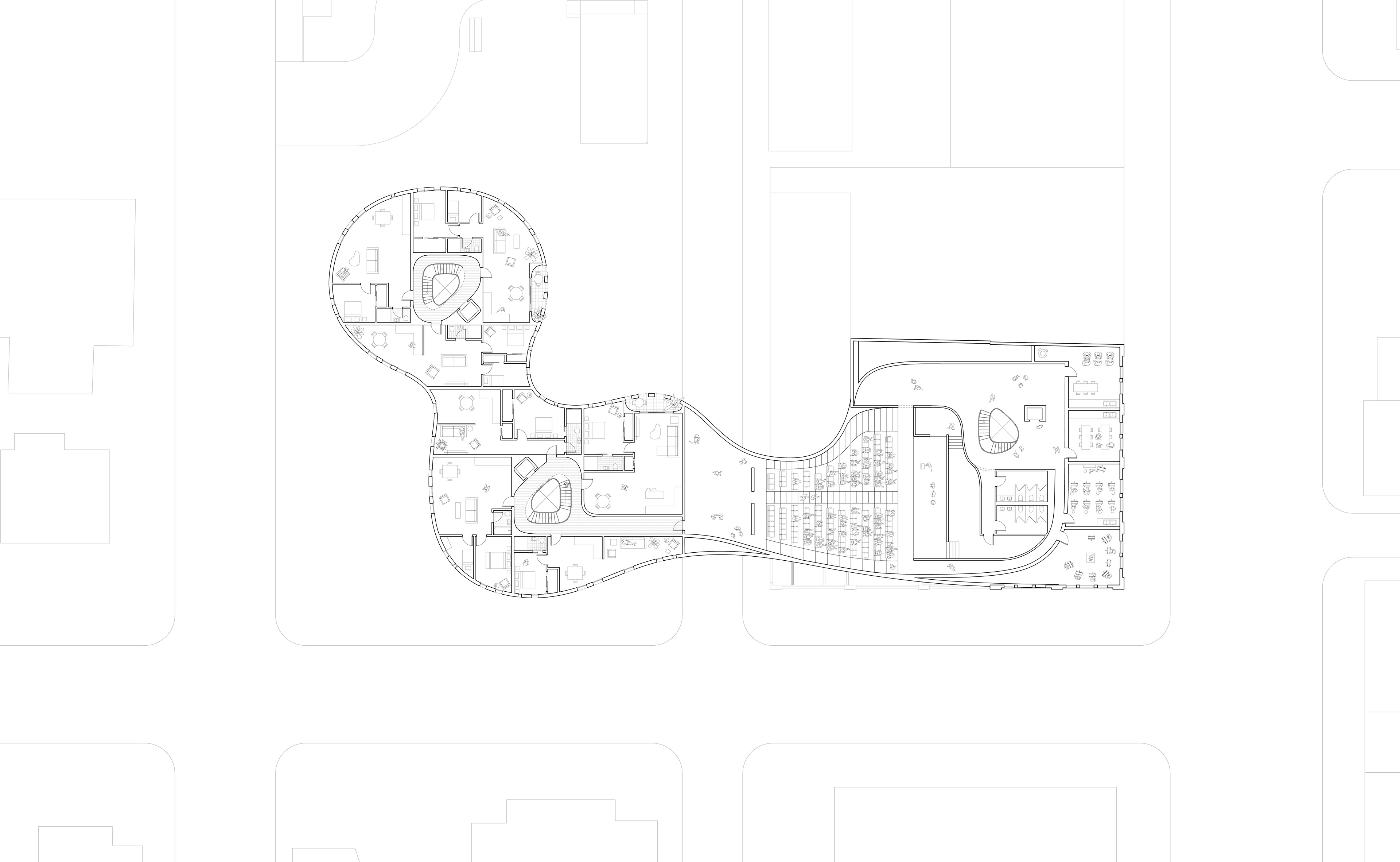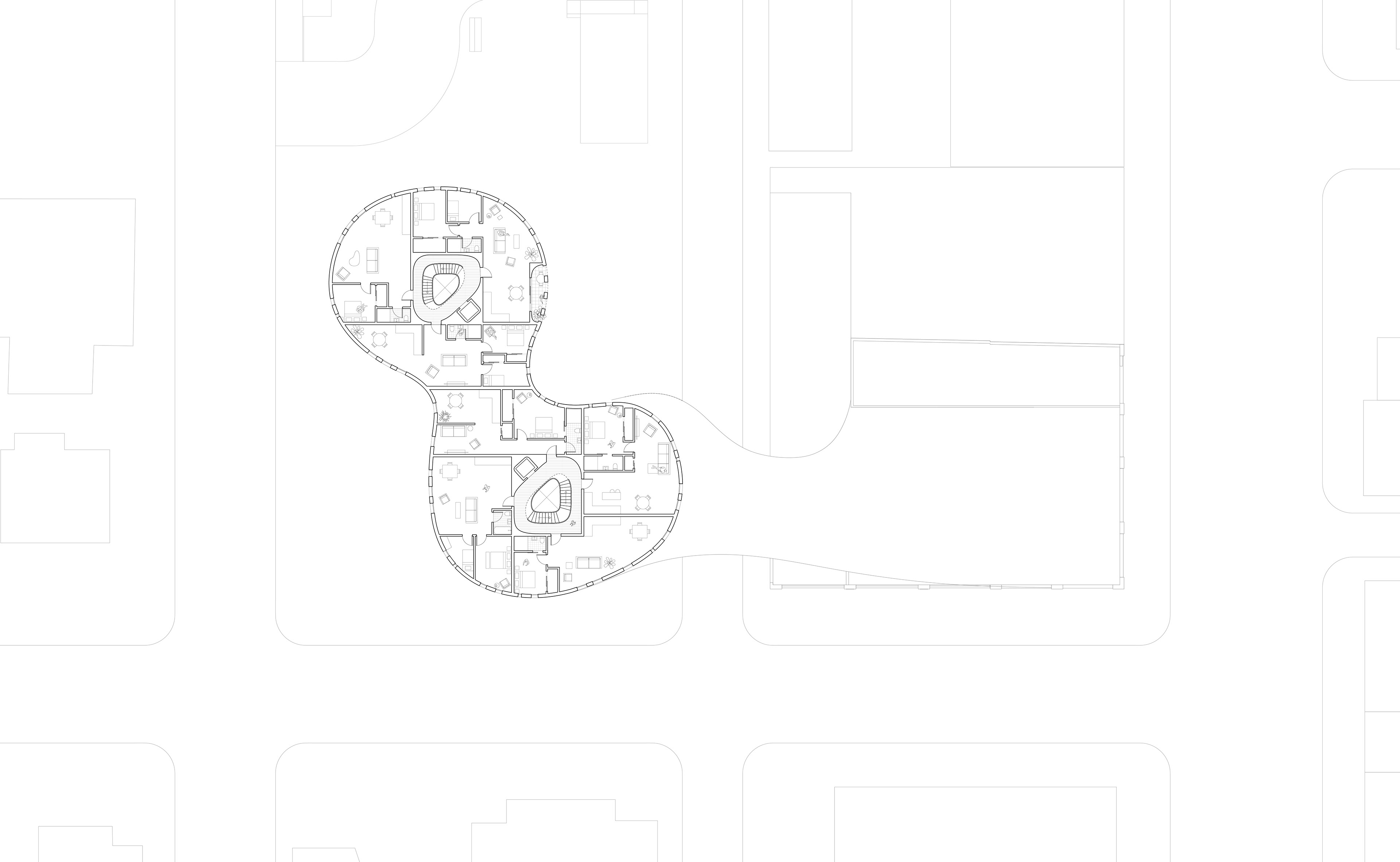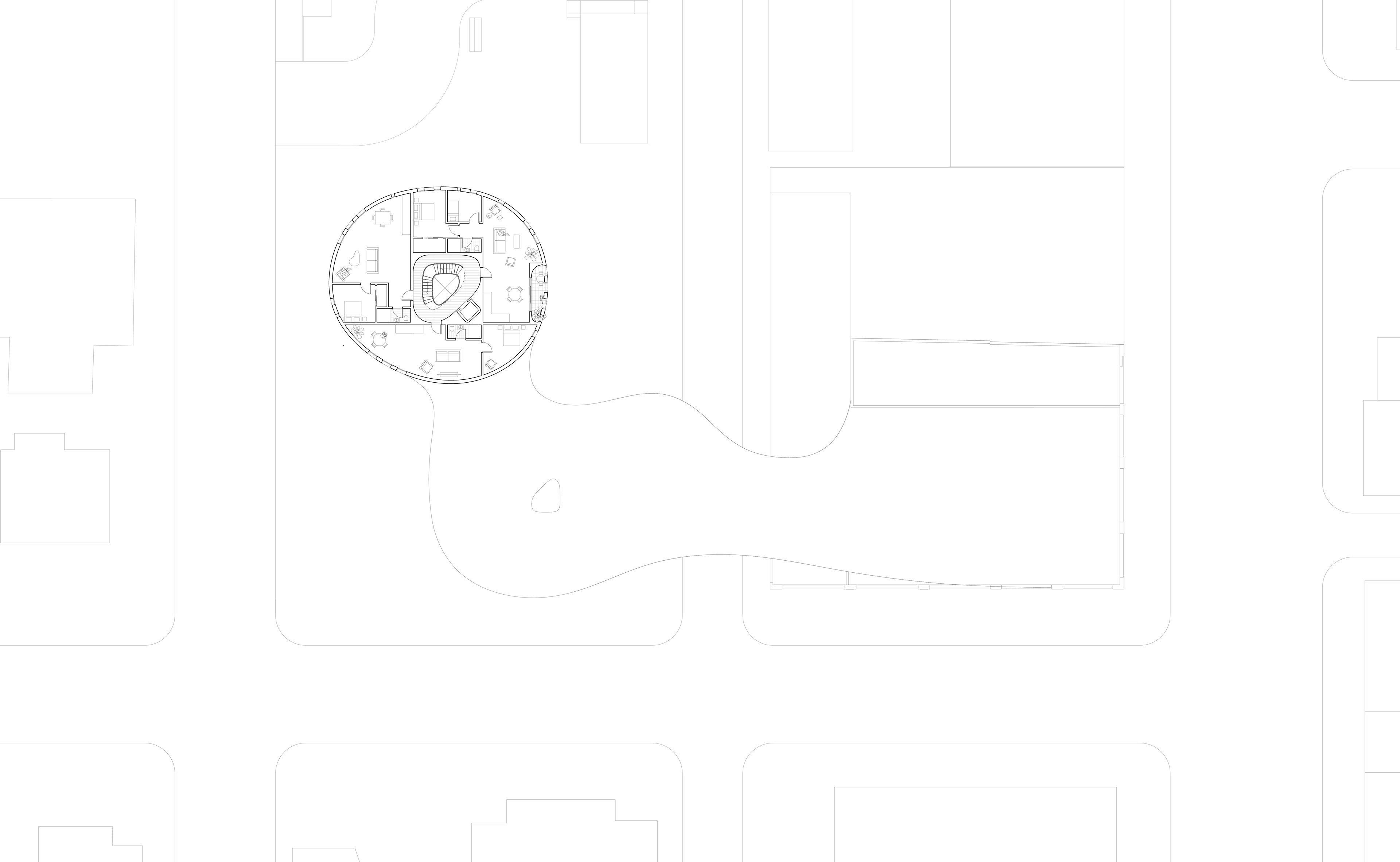arts center + residences
a mixed-use addition + adaptive reuse of the historic starland dairy building
savannah, georgia
senior studio | summer 2020
prof. ryan roark
beginning with the urban wreckage of the existing starland dairy building, located south of the central historic district of savannah, georgia, the milk that has been stored for the past 30 years, while the building has fallen into disrepair, has finally decided to take action. it bubbles and brews and oozes out of the graffiti-covered shell of the dairy, leaping over de soto ave and onto the next block over, puddling and solidifying into a curving white volume.
section through bridge
siteplan
worms-eye axonometric
carving out the curved volume
perspective view of the eastern elevation
layers of graffiti coat the existing building, and the curving volume of the addition is not visible from this vantage, maintaining the historic dimension + presence in the neighborhood. peeks of the curving white brick walls can be seen through the windows of the dairy, playfully hinting at the addition beyond.

floor 2

floor 3

floor 4

floor 5
interstitial spaces
eastern elevation

